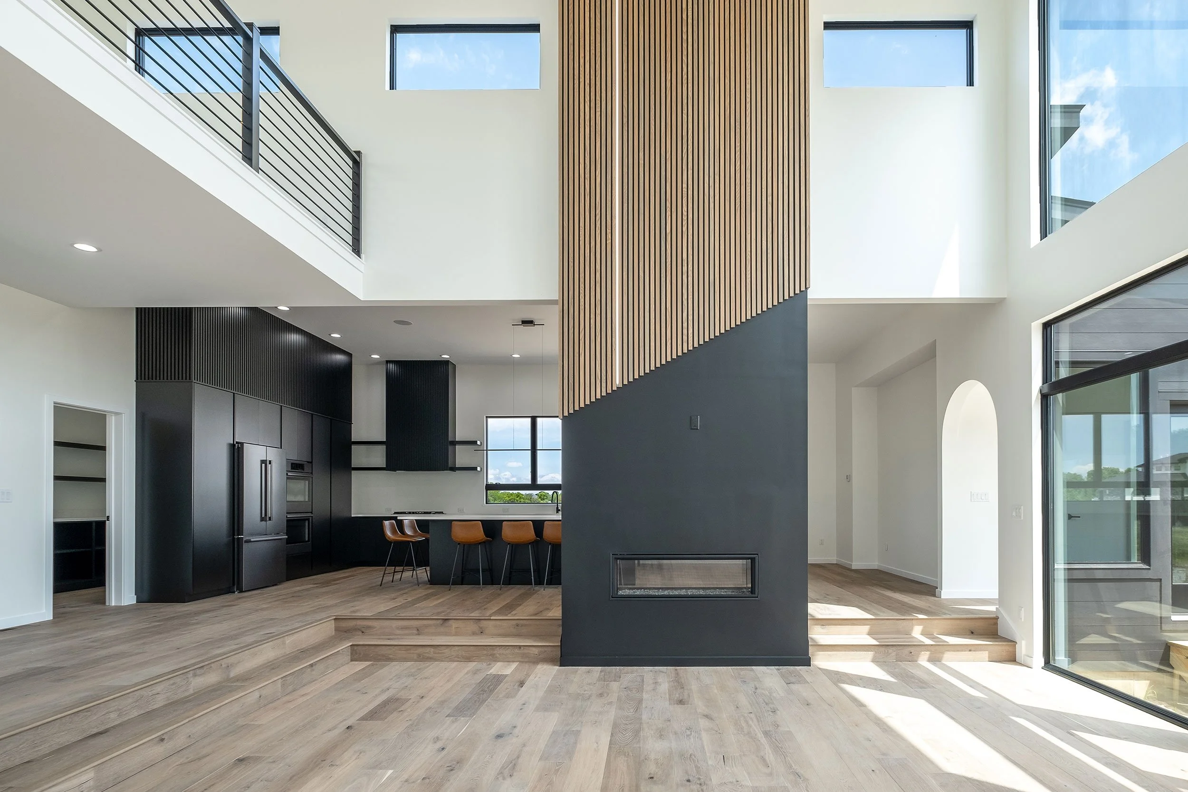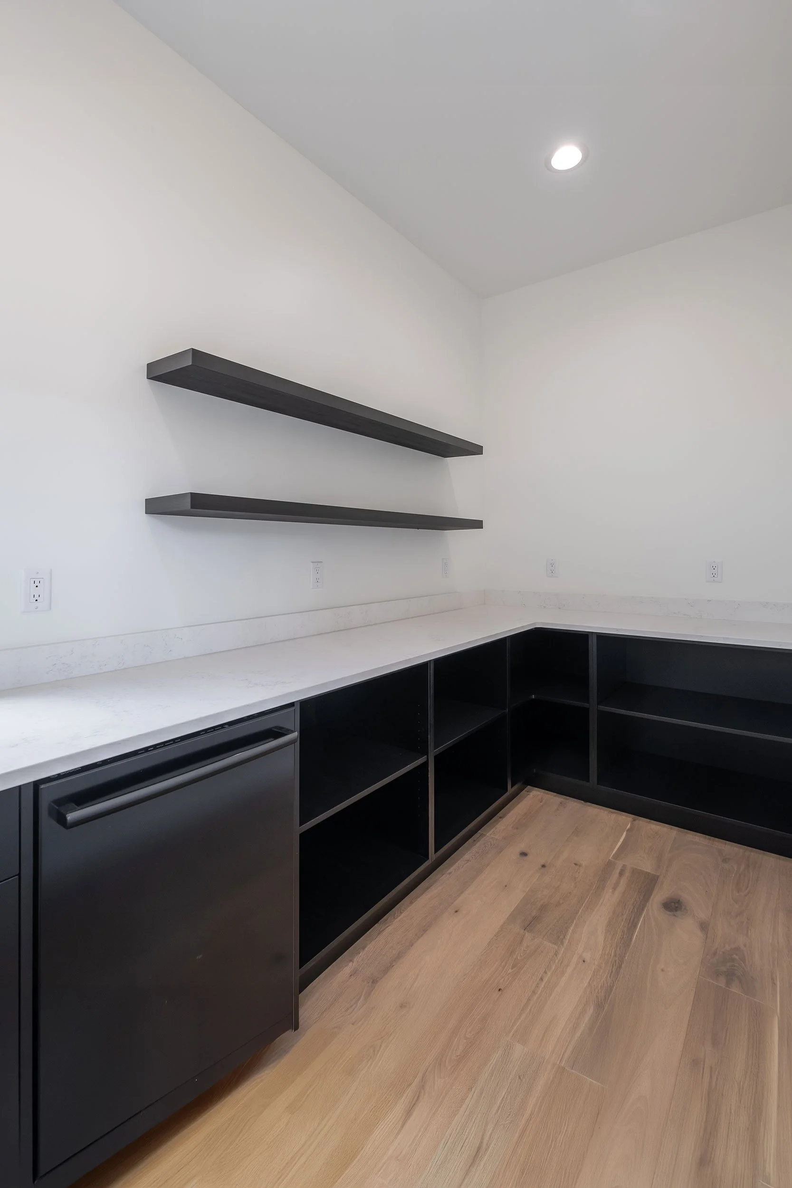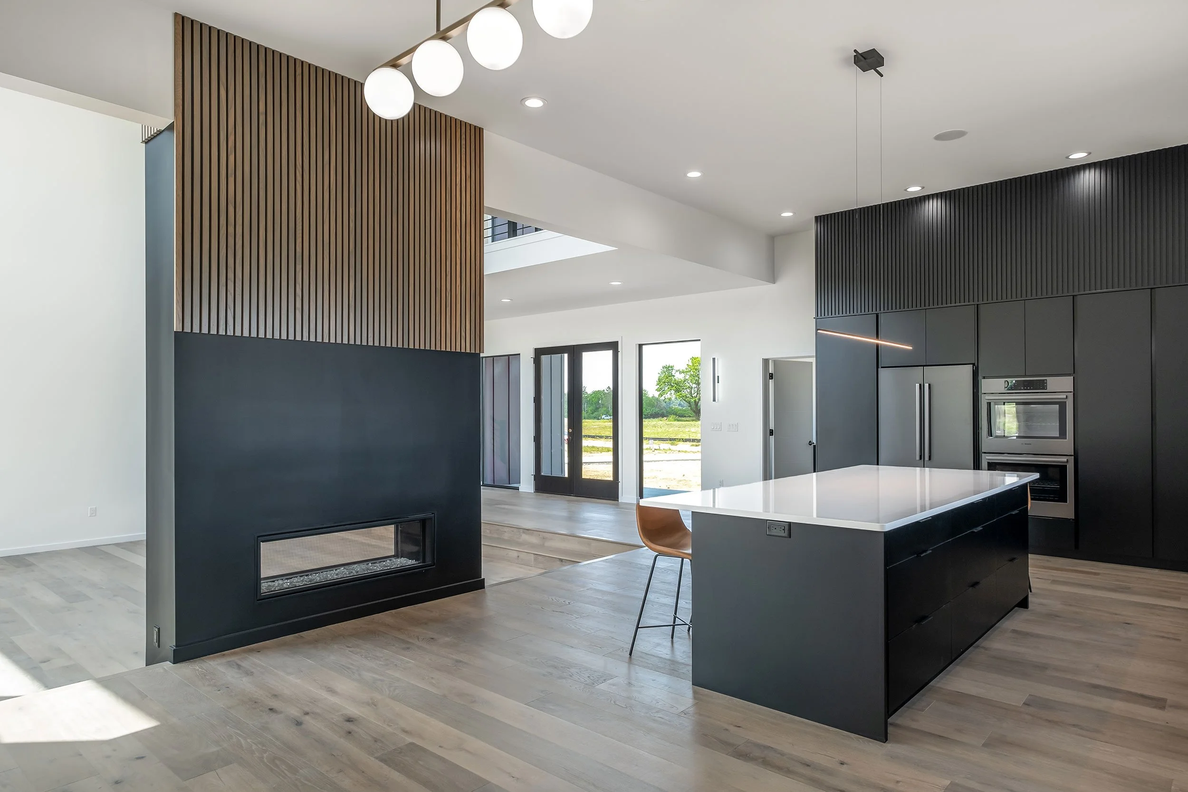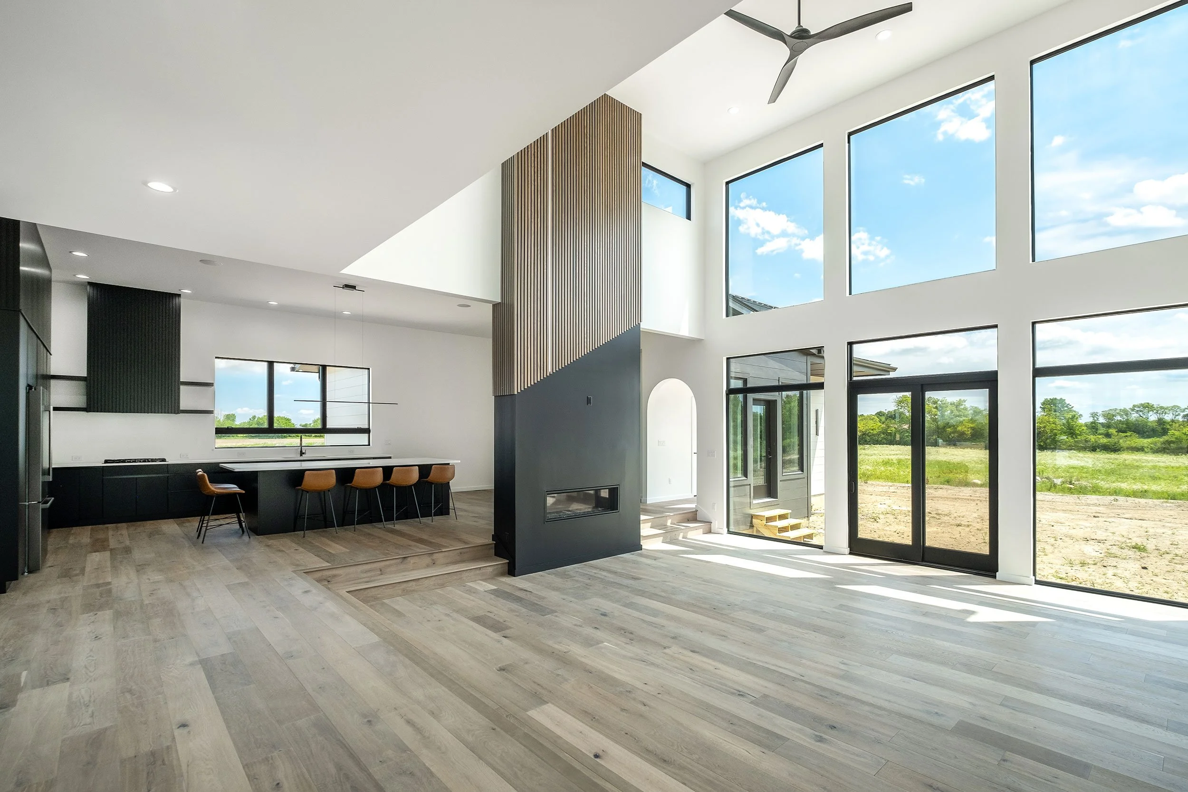A Modern Vision in Rural Ohio
A contemporary retreat designed for life’s daily rhythms.
Rural Miami County, Ohio, isn’t really where you’d expect to see a house with contemporary design, but that’s exactly what the Kansy family envisioned. They had always loved a modern aesthetic and had very specific design elements they wanted. After exhaustive searches yielded nothing, they partnered with DA Bowman Construction to build the home of their dreams.
From the very get-go, the kitchen became the focal point of the conversation, so they reached out to Peters Cabinetry for cabinet design and construction. As a family with four young children, the kitchen ends up being one of the main areas they spend time in, so a functional space was a top priority.
Scale Drives the Design
The first design challenge emerged almost immediately: scale. With soaring 12-foot ceilings and wide-open spaces, accessibility was key. “I’m only 5'1”, so having the heavier items in easy-to-reach places has been a great option,” Mrs. Kansy explains. “We needed a unique solution for pots and pans, one I could reach easily without stacking them.” To meet this challenge, they chose to keep the cabinetry low and easy to access, with large, open drawers, a shelf under the range, and a drawer for smaller pots and lids right next to it.
To fill the space between the cabinets and the ceiling, Peters Cabinetry created vertical slatwall panels. This motif also extends to the custom vent hood, bringing cohesion to the kitchen and the slatwall above the fireplace.
Getting a Seamless Look
The second challenge was achieving a clean, uninterrupted look with no visible cabinet knobs or pulls, something that required thoughtful planning and close coordination. Multiple options were explored together to balance both budget and aesthetic preferences. Ultimately, the Kansys decided to go with the GOLA recessed cabinet profile from Richelieu.
Collaboration Makes It Work
For anyone dreaming of their own custom kitchen, the Kansys offer this advice: “Don't be afraid to ask for something unique or something you desire. Just because it hasn't been done or isn't often done, doesn't mean it can't be!” they said. “Additionally, stick to a vision. Look at the house in its entirety, not room by room. This will help align the aesthetic, and, if you have young families, plan for now with the ability to transition!”
The builders at DA Bowman echo that sentiment. “We strongly encourage planning your cabinetry early and involving both your contractor and cabinet builder in the design and budgeting process from the start,” they advise. “The kitchen is one of the most-used spaces in any home, and thoughtful planning here always pays off. We ask our clients to reflect on kitchens they’ve experienced—what did they like, and what didn’t work? Peters Cabinetry takes those initial (and often scattered) ideas and brings clarity through well-crafted, functional design. That collaboration creates a kitchen that not only looks great, but truly works well for how our customers live.”
For contractors, Bowman adds, collaboration is key: “Working with a cabinet partner who communicates well and problem-solves alongside us makes all the difference. A common challenge in homebuilding is ensuring accurate layout and framing measurements before cabinetry is ordered. Mistakes at this stage can lead to costly delays or design compromises. Peters Cabinetry eliminates that concern by handling all the field measurements themselves. Their proactive approach ensures everything fits precisely, reducing stress on our end and delivering a smooth installation process.”
“We spend most of our time together in the living room or kitchen, and having ample, functional open space has already helped us make many memories in the first year.”
The Design Delivers
Reflecting on the Kansy project, Ian from DA Bowman notes, “Peters Cabinetry offered a range of creative solutions and ultimately delivered a seamless, modern look that the clients were thrilled with. Peters’ flexibility and attention to detail made it easy to bring this vision to life.”
As for the Kansys, they couldn’t be happier: “We love the blend of sleek and modern, yet practical. The wood floors and light counters help contrast the black. We spend most of our time together in the living room or kitchen, and having ample, functional open space has already helped us make many memories in the first year.”









